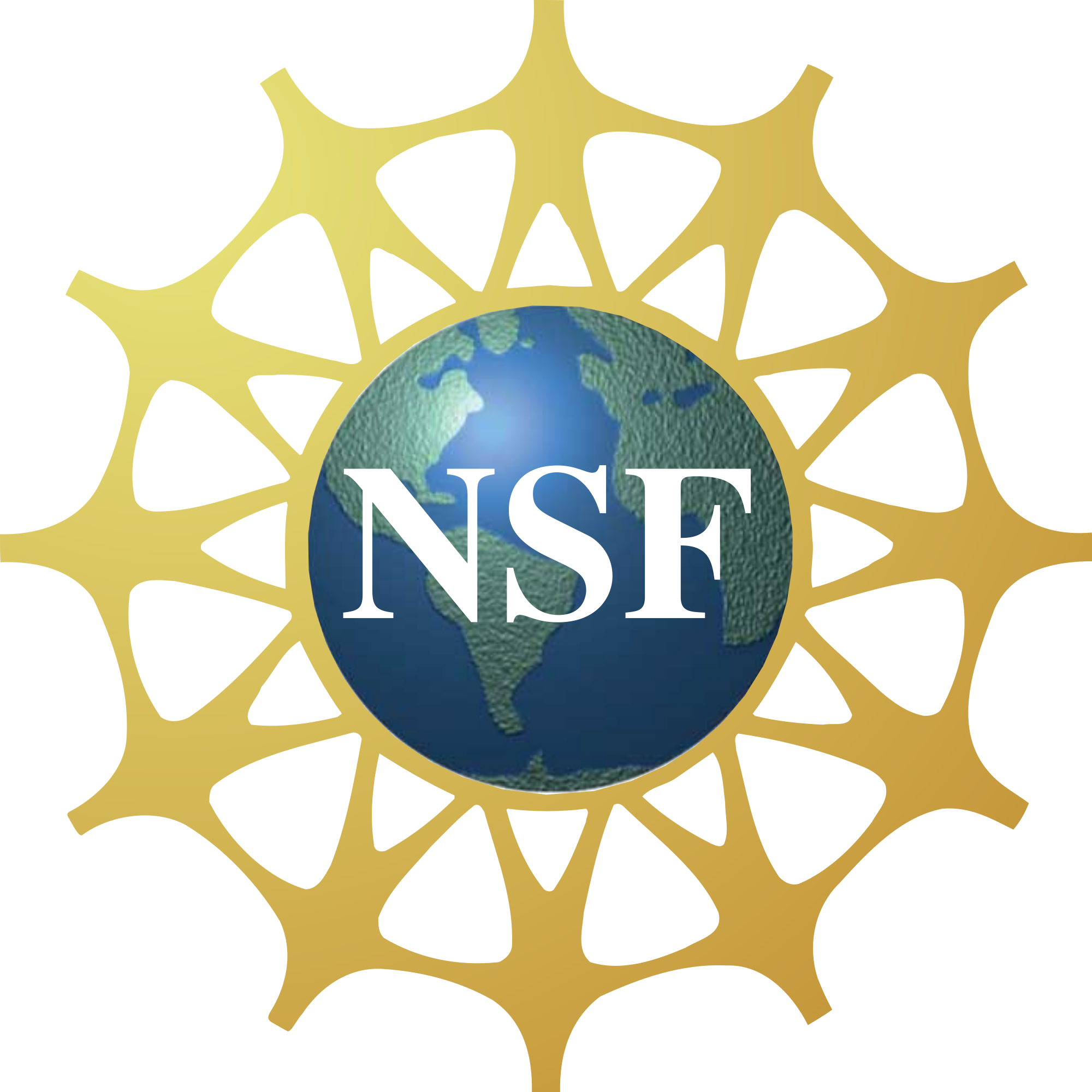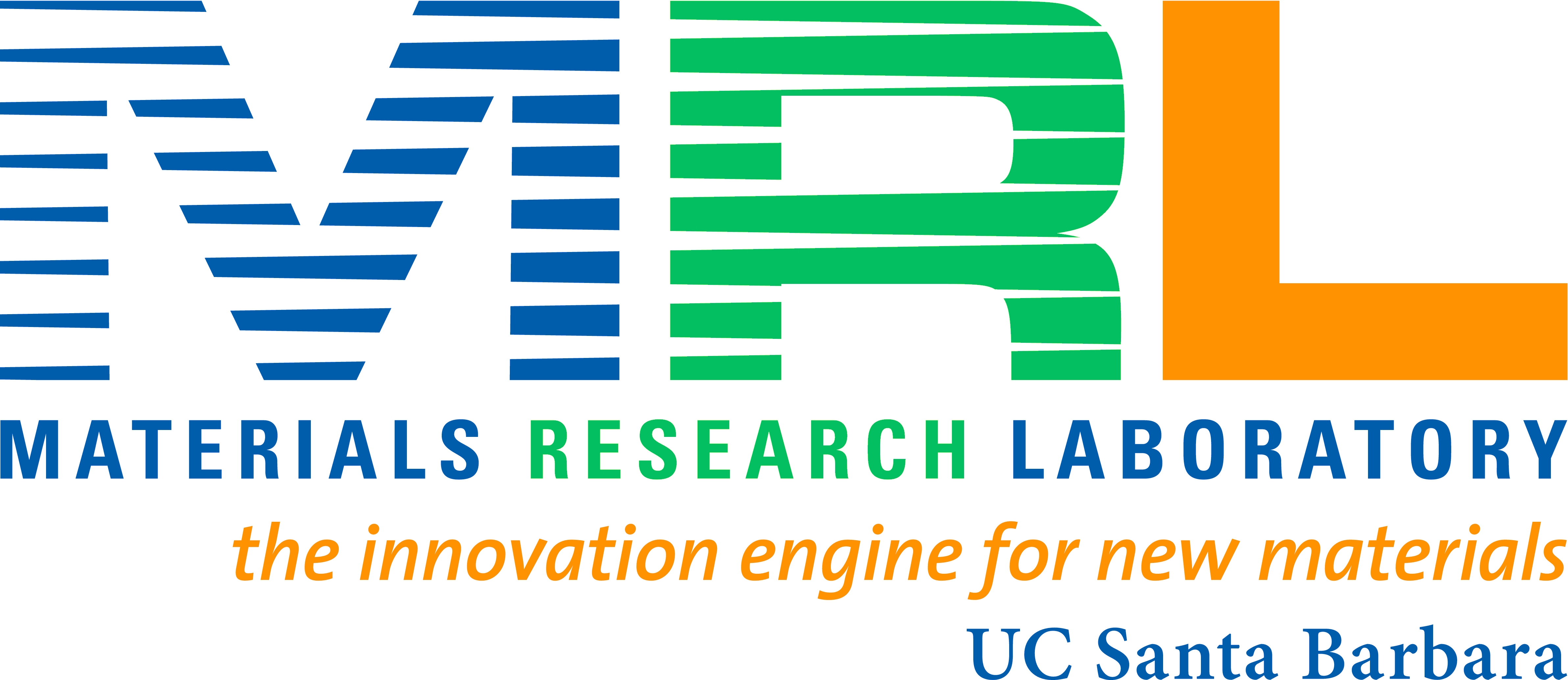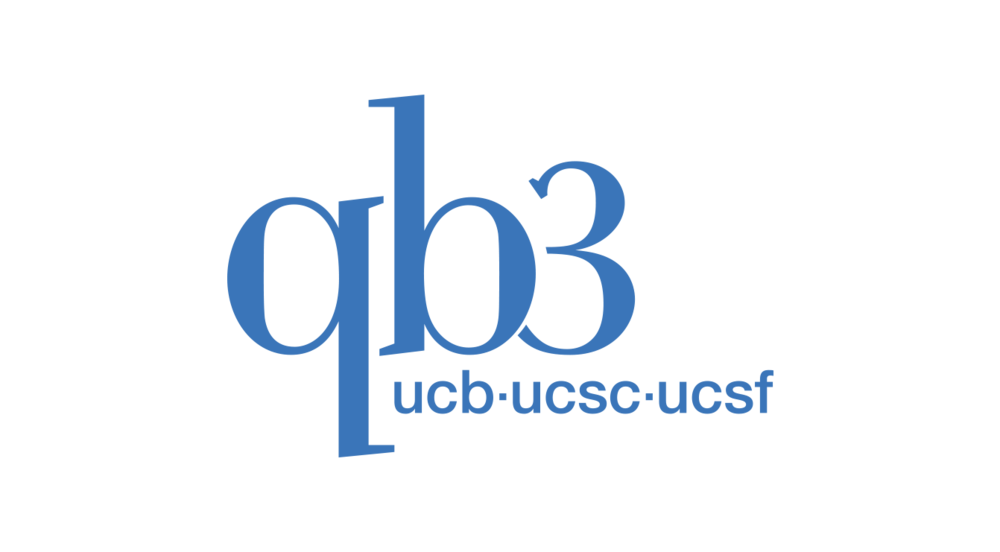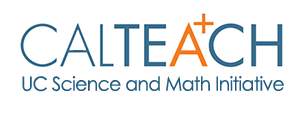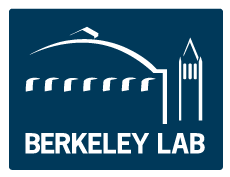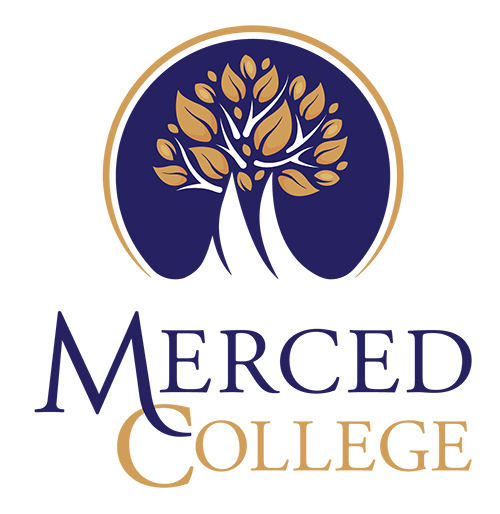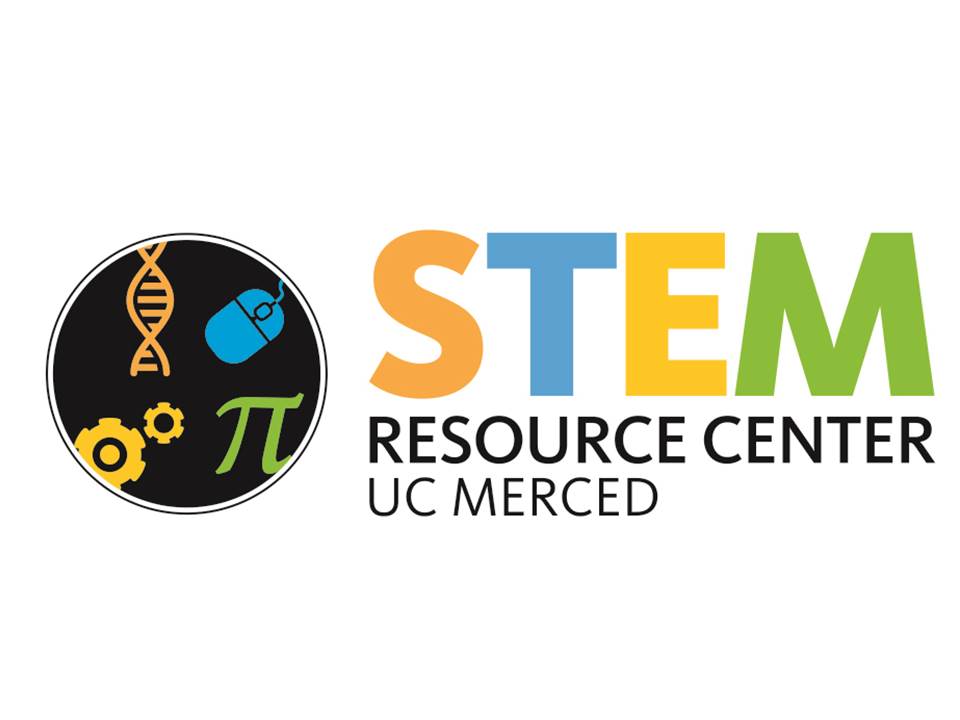Science and Engineering Building 1
SE1 is a 4-story, 211,679 gross square-foot building located in the core section of campus. The SE1 building was awarded LEED Gold certification in February of 2009. The building includes laboratories, laboratory support space, teaching laboratories and offices and administrative office space for the PI and named senior personnel. Faculty members are assigned space in modern collaborative inter-disciplinary suites equipped with state of the art equipment. Sophisticated shared equipment is located in dedicated rooms within a suite with similar research needs or across-suites to encourage efficient utilization of resources and foster inter-disciplinary interactions.

Science and Engineering Building 2
SE2 is a 3-story, 102,000 square-foot facility overlooking the next phase of campus development. The building recently opened in 2014. It provides space for the School of Engineering Dean suite, School of Natural Sciences and School of Engineering faculty offices, graduate student and trainee offices, research and instructional laboratories, and corefacilities. Architectural features include several significant outdoor spaces, such as a pedestrian plaza; a solar-panel shaded promontory that can serve as an event venue; and a porch for outdoor learning opportunities. In addition to offices and labs on the upper levels, breakout rooms with adjacent balconies will provide collaboration space featuring sweeping vistas of the undeveloped landscape and future campus expansion.

Classroom and Office Building
COB is a 3-story, 104,369 gross square-foot building with classrooms, offices, and laboratories. The COB was awarded LEED Gold Certification in March of 2008. COB1 is a 3-story, 104,369 gross square foot building located in the core section of campus.

Social Sciences and Management
SSM is a 3-story, 105,781 gross square-foot building houses the School of Social Sciences, Humanities and Arts. SSM has 61,900 assignable square feet of classrooms, teaching laboratories, offices, and administrative office space, research and scholarly activity space to support continued growth in the SchoolofSocialSciences,HumanitiesandArts.Inaddition,ithousesa smallartgallery,artstudios and unique meeting spaces.

Kolligian Library
KL is a 4-story, 180,000 square-foot building houses the campus library and meeting rooms in the four- story east wing, and administrative offices and student services space in the three-story west wing. Additionally, executive campus leadership and administration, a large public gathering spaces and common dining area, and campus bookstore are located within the building. The library has 17 group meeting rooms, and dedicated study space and library instruction. As part of the University of California, UC Merced Library shares resources with other campuses and has developed much of its electronic collection in conjunction with the California Digital Library (CDL). The library offers 48 laptops for instruction, 10 public workstations that visitors can use to access library information online, and 2 high resolution book scanners.
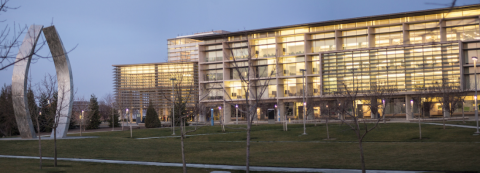
In addition to the main campus, there are off-campus research facilities where CCBM student training will take place. The Castle Research Facility in Atwater, CA accommodates campus research overflow.

